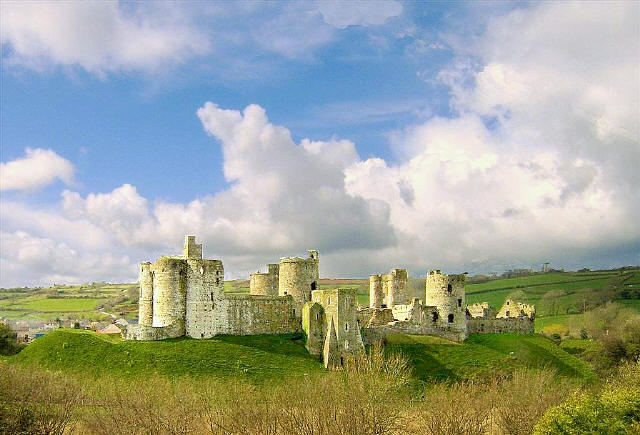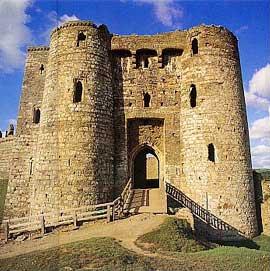Kidwelly Castle
Kidwelly, Carmarthenshire
|

Featured Location Guide |
The first castle on the site was built around
1106 by Roger, Bishop of Salisbury, to help the Normans maintain their hold over
the area. It was constructed of earth and timber. It was constructed on a steep
ridge overlooking the River Gwendraeth at its upper tidal limit. The
semicircular bank and ditch formed the defences. During the 12th century it fell
in and out of Welsh hands, but by 1201 it was back in Norman hands and remained
English from then on.

Kidwelly Castle from Ger Y
Castell
 Anthea
Anthea

Click on
image to see larger version
Following the Bishop of Salisbury its next
owner was Maurice de Londres, who had earlier helped put down a Welsh rebellion,
after Roger had fell from favour from the new king and lost his lands and
castles. By the 13th century the castle had been rebuilt in stone following the
half-moon shape popular with the Normans. and in 1220, Hawise de Londres
inherited it. Her third husband was Patrick de Chaworth, and their two sons also
inherited it and during their time extensive building work took place. They
transformed it into a military stronghold by adding a compact inner ward with an
outer stone curtain wall with open-backed towers along its length. The inner
curtain wall had 3 massive circular towers in each corner which were used for
accommodation.
By the time Henry, Earl of Lancaster, inherited
it, the inner ward had extensive apartments including a large hall and solar, a
new kitchen and a chapel tower. The outer curtain wall and its towers had been
increased in height, and walls built across the rear of the open-backed towers
to create a wall walk. Three of the inner ward towers were also heightened, to
the level of the south-east tower.
The castle eventually passed, by marriage, to
John of Gaunt, Duke of Lancaster, and on to his son, Henry IV. It become the
centre of administration for the Duchy of Lancasterís vast estates, from where
payments were collected, justice dispensed and where Duchy officials and their
staff were accommodated. Whilst in the care of the Lancaster's, further
work took place including the building of the Great Gatehouse which began in the
late 14th century and took a whole century to be completed, in 1422.
| The Great Gatehouse
It became an impressive accommodation
block which included a kitchen, a separate stair turret leading to all
floors, additional fireplaces, wider and more decorative windows and a
grand staircase from the courtyard up to the first floor. All intended
to provide impressive and comfortable accommodation for the constable
and his household.
The gate passage has a tower on either
side with basements which could have been used as store rooms or as
prison cells as their doors are secured by draw-bars on the outside
only. The ground floors may have housed porters or guards in the front
rooms, while one of the back rooms has a large, bare, dark prison. On
the first floor, over the gate passage and tower rooms, there was a
massive hall, well appointed even though it had to accommodate the inner
portcullis and murder hole, the slots for which may still be seen in the
floor. The private apartments were on the second floor above the hall.
|

 |
Further modifications and building work on the
castle took place during the remainder of the 15th century including a larger
hall, a sturdy building that might have been a stable with accommodation above,
and an extensive bakehouse with ovens.
During the 16th century the castle continued to
be maintained but by the early 17th century it had started to fall into
disrepair and was sold to the Vaughan family in 1630. Many of their family
continued to repair parts of the castle between between 1793-1803, mainly for
the benefit of the increasing number of wealthy tourists coming to South Wales,
including artists such as Turner, who sketched the castle in 1795. Eventually
the castle passed to the Earls of Cawdor, who carried out further repairs before
eventually placing it in the care of the State in 1927 and is now looked after
by Cadw.
A walk around the exterior of the castle is a
must, as its dominating position within the town is best appreciated from
outside. Kidwelly retains the street pattern of the medieval walled town, and
though the walls have disappeared, the early 14th-century South Gate of the town
still stands on the main street opposite the castle.
.
Planning Grid
|
Location: |
Kidwelly Castle, Carmarthenshire |
|
Grid Reference: |
SN409070 |
|
Getting there: |
From the A48 at Carmarthen take the A484 to
Kidwelly. Take the B4308 to the centre of Kidwelly. At the end of Casueway
Street take Bridge Street over the river into New Street and turn right into
Castle Street. |
|
Access: |
Path from pay desk to gatehouse and wooden
bridge across moat. |
|
Parking: |
Free car park near castle grounds |
|
Facilities: |
Gift shop, site exhibition, toilets |
|
Things To Do,
See and Photograph: |
Castle |
|
What to take: |
|
|
Nature highlights: |
|
|
Address: |
5 Castle Street,
Kidwelly,
Carmarthenshire |
|
Postcode: |
SA17 5BQ |
|
Telephone: |
01554 890104 |
|
Opening times: |
Nov-Mar Mon-Sat 9.30am-4pm and Sun 11am-4pm
Apr-Oct Daily 9am-5pm.
Closed 24-26 Dec and 1st Jan. |
|
Charges: |
Adult £3; Concession £2.60; Family £8.50
Free to Welsh residents 60+ and children under 16 with valid pass
See this link for details.
FREE to CADW members and free to English
Heritage members in their 2nd plus years of membership, 50% off in first
year. |
|
Photo Restrictions: |
|
|
Other Restrictions: |
|
|
Special Needs Access: |
Path from pay desk to gatehouse has a slope.
Wooden bridge across moat. Internal and external wards are grass with solid
level paths. |
|
Special Needs Facilities: |
RADAR key toilet outside the entrance |
|
Children Facilities: |
|
|
Dogs Allowed: |
|
|

|
Please let us know any other information that we
can add to the Further information and Planning Grids or page and any errors that you discover. Before making a long trip to any location it is always
wise to double check the current information, websites like magazines may be
correct at the time the information is written, but things change and it is of
course impossible to double check all entries on a regular basis. If you have
any good photographs that you feel would improve the illustration of this page
then please let us have copies. In referring to this page it is helpful if you
quote both the Page Ref and Classification from the Grids above. To print the
planning grid select it then right click and print the selected area.
Please submit information on locations you discover so
that this system continues to grow.
|